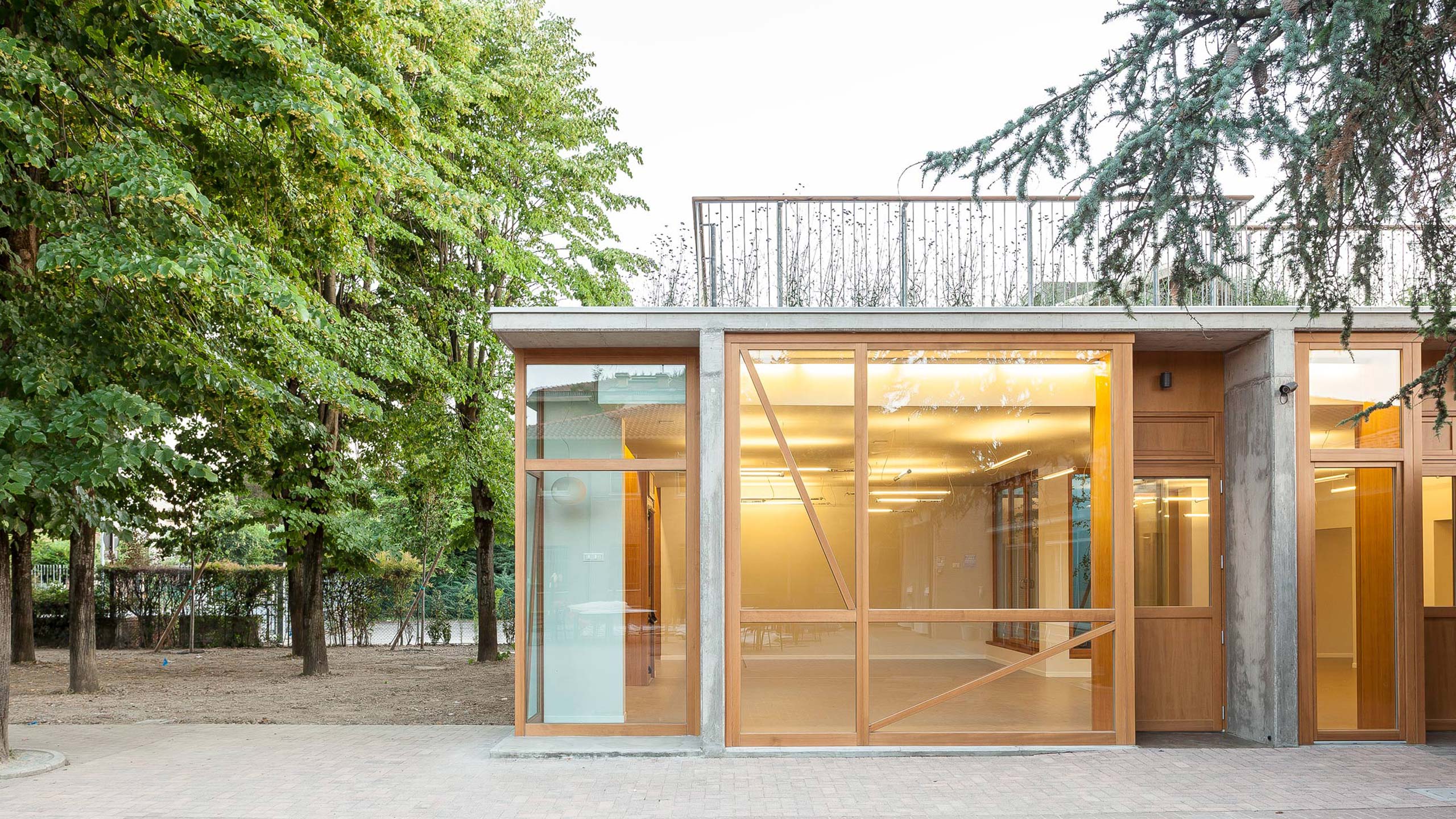- Research
- Architecture
- Residential
Prima Villa
Laboratorio Permanente’s first villa lies in a stunning location in the heart of the Mediterranean Sea. Located on Elba island, the main one of Tuscany’s archipelago, Prima-villa blooms out of an ancient pine forest, transformed today into a regional protected park. Its simple volumes are inspired by the Italian modern villa tradition. The composition of shifted cubes carefully maximizes the sea view on the east and west side throughout multiple systems of ample windows. On the southern side, looking uphill, a patio opens the house to the forest.

Traditional construction materials are composed in a contemporary design characterized by wide and deep window boxes, spaces to experience the outside from the inside, admiring the horizon, relaxing next to nature. The insertion of wooden frames for the windows and concrete surfaces in the wall enrich the natural stone façades. A long promenade characterized by different heights cuts the interior spaces.

- ProjectPrima Villa
- PlaceElba Island, IT
- Year2016
- ClientPrivate commitment
- StatusBuilt
- Consultant Technological systems design: Studio Uva; structural engineering: Sylos Labini Ingegneri e Architetti Associati; structural engineering and MEP: Ing. Michele Migliorini
- Team Laboratorio Permanente: Nicola Russi, Angelica Sylos Labini, Marco di Forenza, Mario Ventilato, Emanuela Forcolini, Luca Di Stasio, Pietro Ferrario








