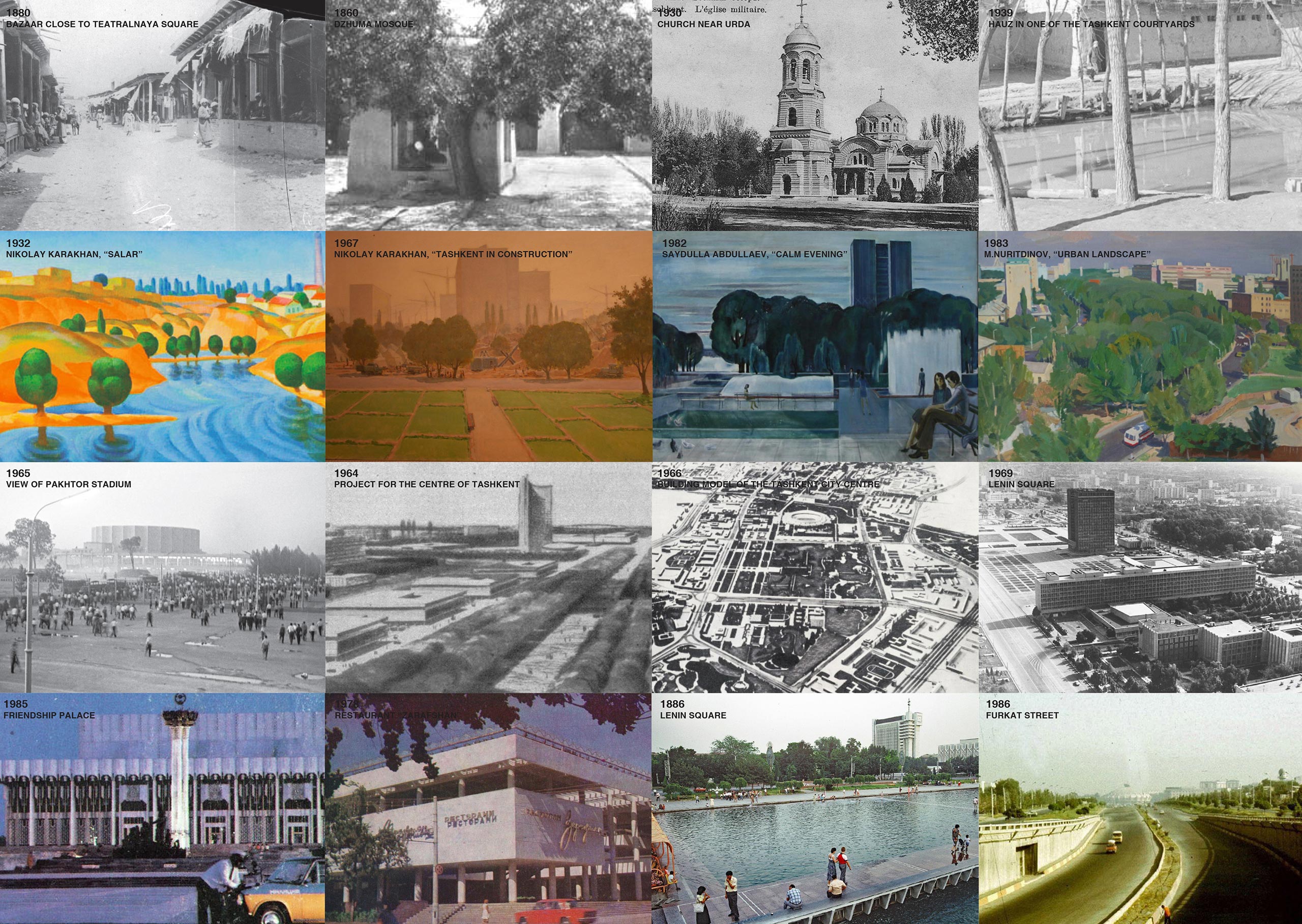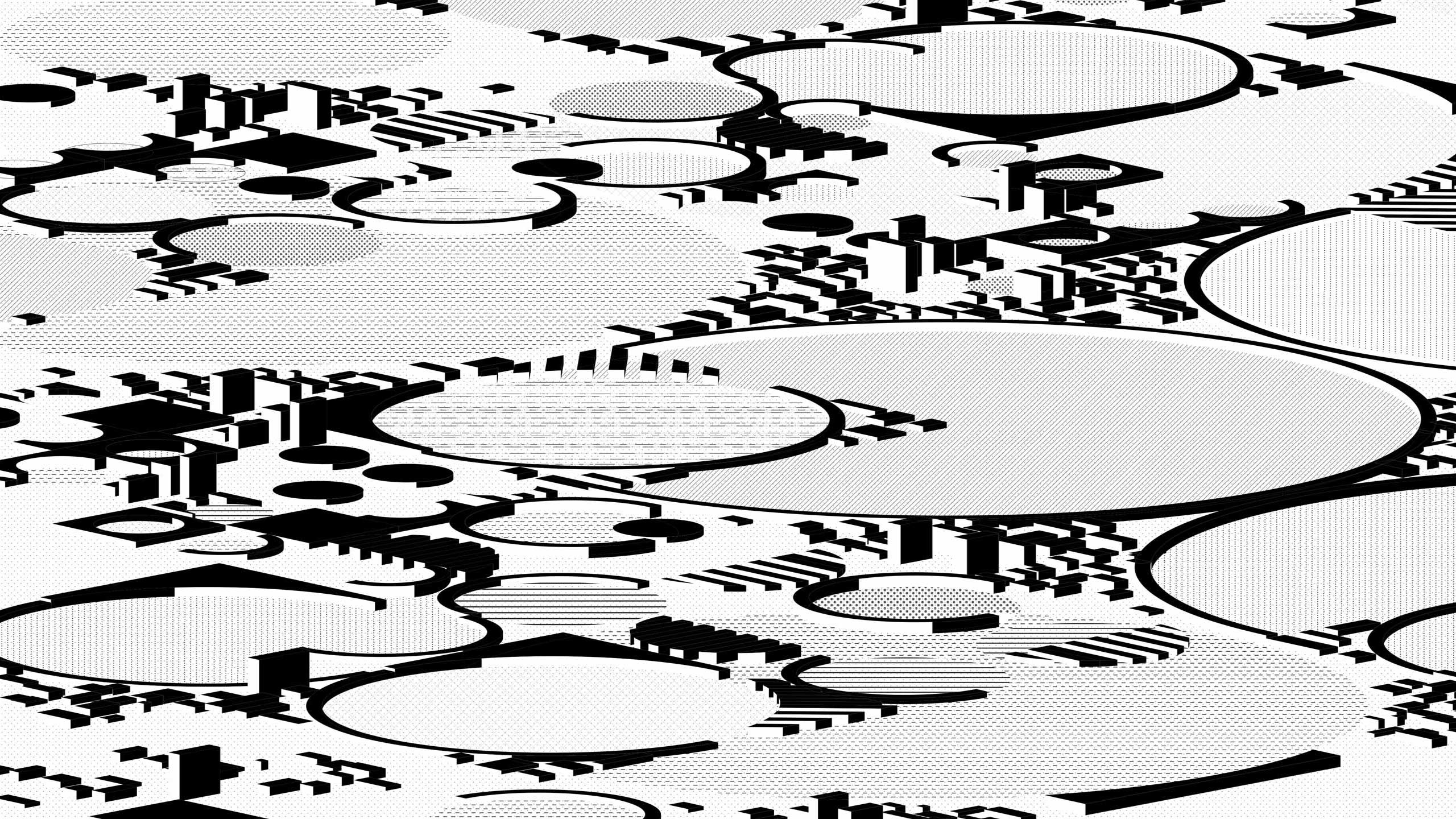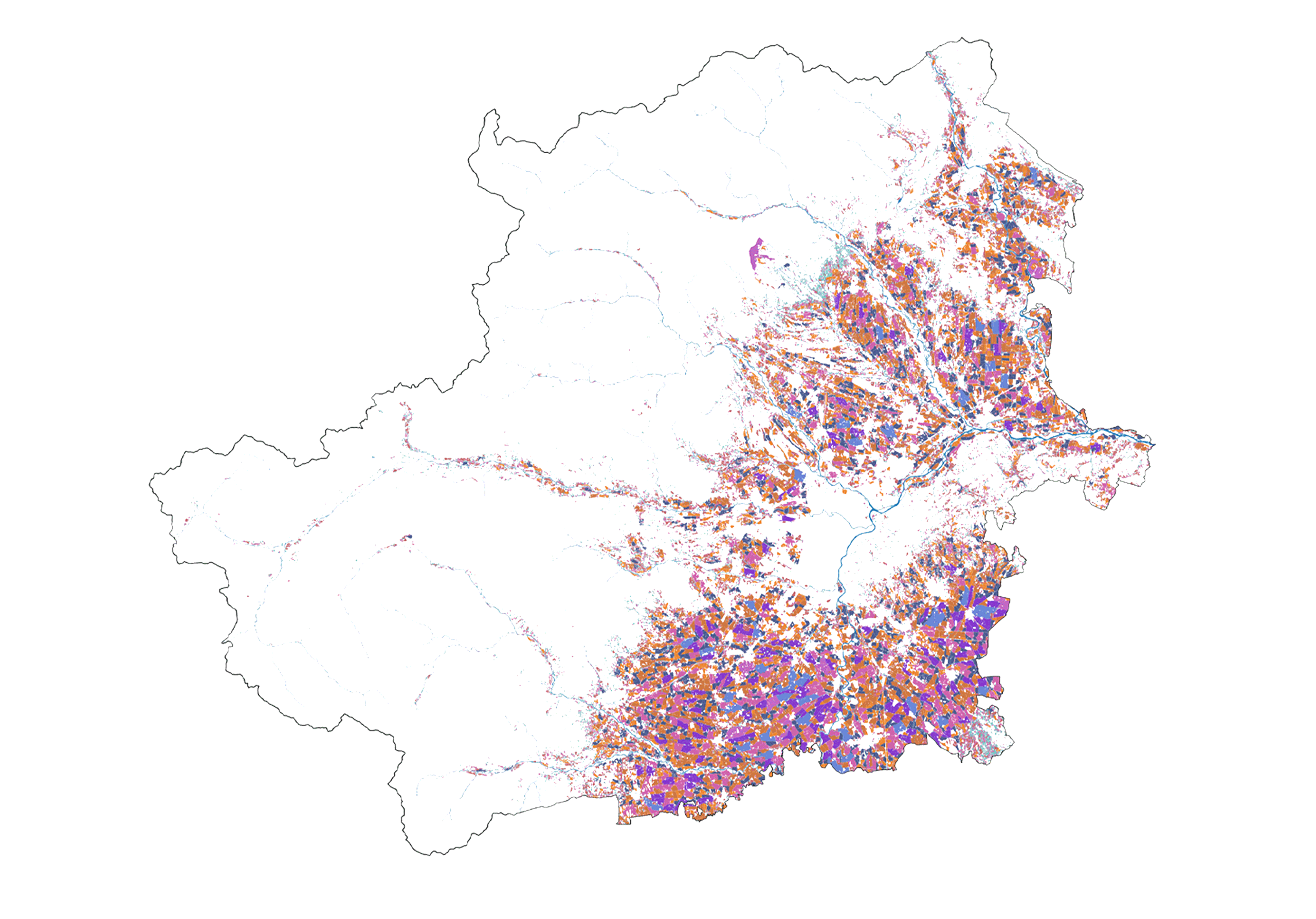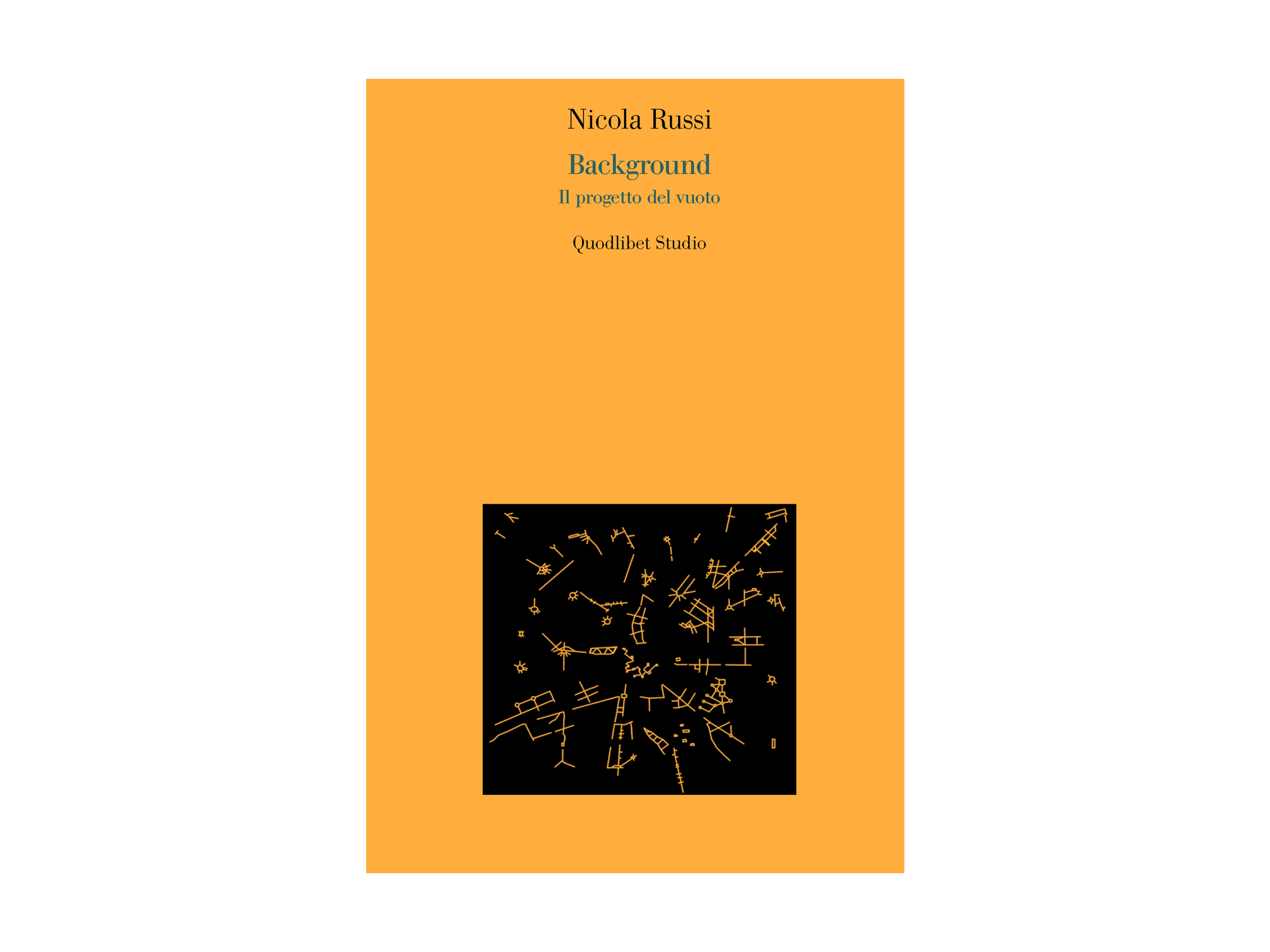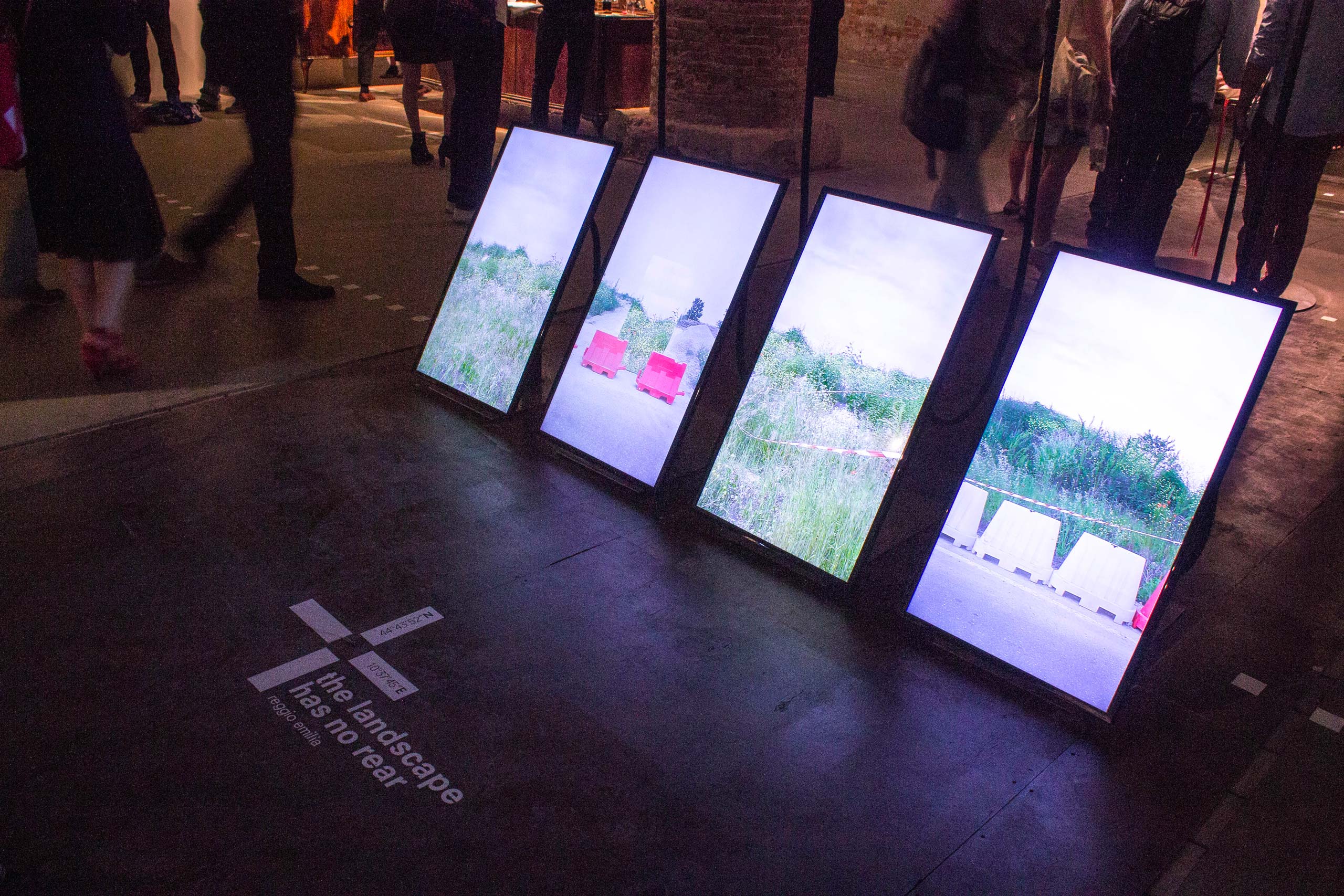- Research
- Education
- Strategic developments
Città Studi Regeneration
- LocationMilan, IT
- Year2023
- TeamArexpo S.pA. (coordinator) and Laboratorio Permanente (urban and architectonic studies), in collaboration with AMAT (Agenzia Mobilità Ambiente Territorio) e PoliS Lombardia and with the contribution of Università degli Studi di Milano, Agenzia del Demanio – Direzione Regionale Lombardia, Fondazione IRCCS Istituto Nazionale dei Tumori, Fondazione IRCCS Istituto Neurologico Carlo Besta, Politecnico di Milano and Comune di Milano.
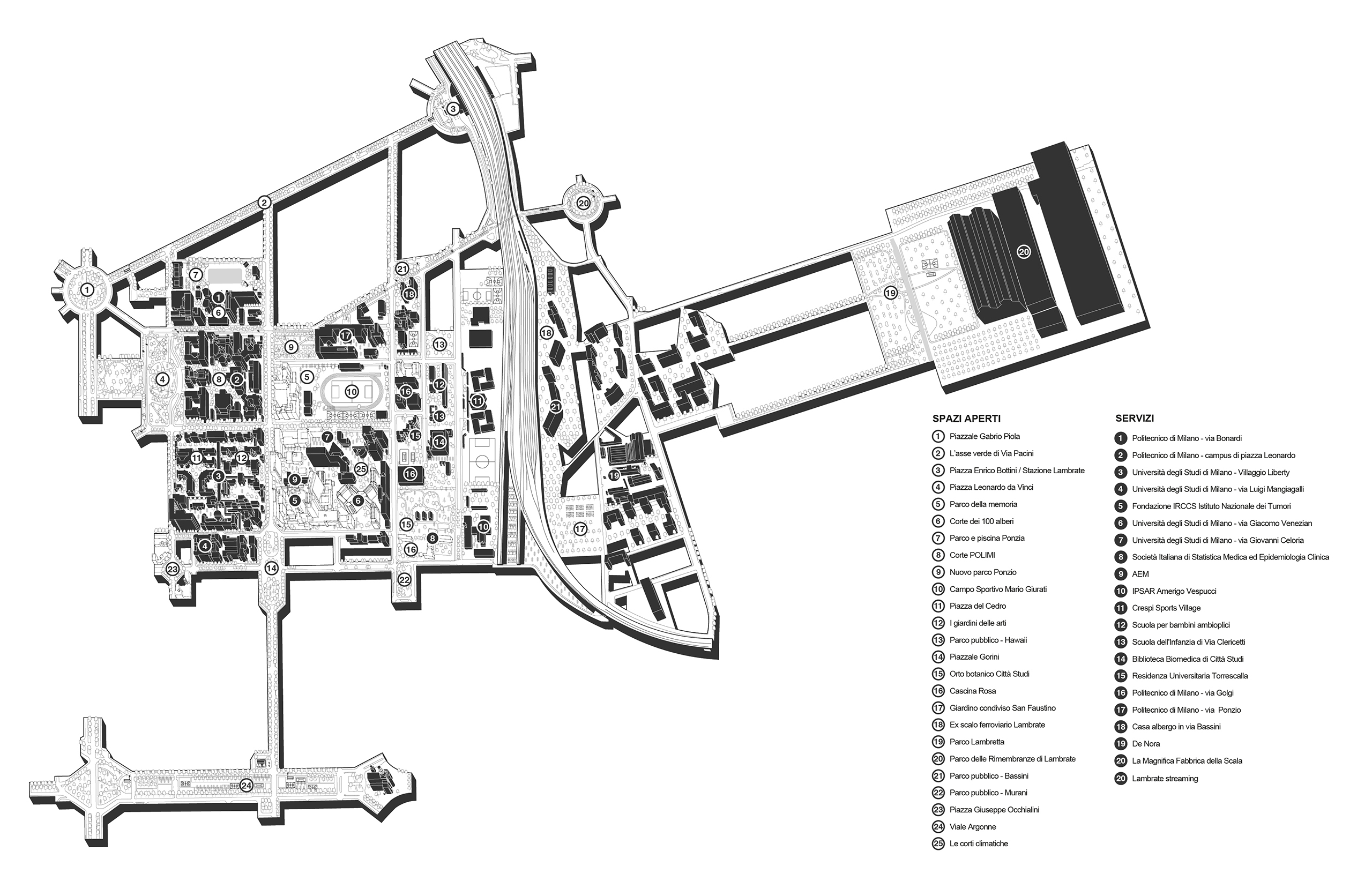
The territorial governance plan highlights the Città Studi district as a unique area within the municipal territory, both for the significant concentration of public-interest services and for the architectural and landscape quality of its urban fabric.
The study area covers a territorial surface of approximately 782,000 square meters. The ownership structure is complex, as, in addition to land ownership, there are numerous usage concessions for areas and buildings among various public entities.

The planned relocation of services currently present in the district to other areas of the city has made this research necessary, with the aim of collecting and organizing all existing data and addressing the main questions related to the radical transformation of the district. This work has enabled an investigation into the transformative potential of the area through various strategies for regenerating the existing building stock and imagining alternative uses for open spaces.


Through scale comparisons, possible scenarios for the transformation of open spaces within university campuses have been illustrated. From courtyards reserved for university use, the internal areas of campuses can be reimagined as genuine public spaces open to the neighborhood and attractive to the entire city. New squares and gardens equipped with services, interconnected by new active mobility pathways, make the district more permeable and inclusive.

An initial classification of the building stock into four main typological families (pavilion, slab, platform, object) highlighted differences and similarities within a district perceived as a single, large mosaic.

The typological mosaic was complemented by an in-depth study of the condition of each building through a mapping of its actual uses, a measurement of its spaces, and a classification of its architectural quality. By comparing different case studies, the functional potential and reuse possibilities of all underutilized or progressively abandoned buildings were illustrated.

Starting from the varying degrees of reuse of the building stock and the new potential uses of open spaces, both public and private, the research suggests a set of strategic proposals to be developed in a subsequent detailed masterplan for the future of Città Studi.


