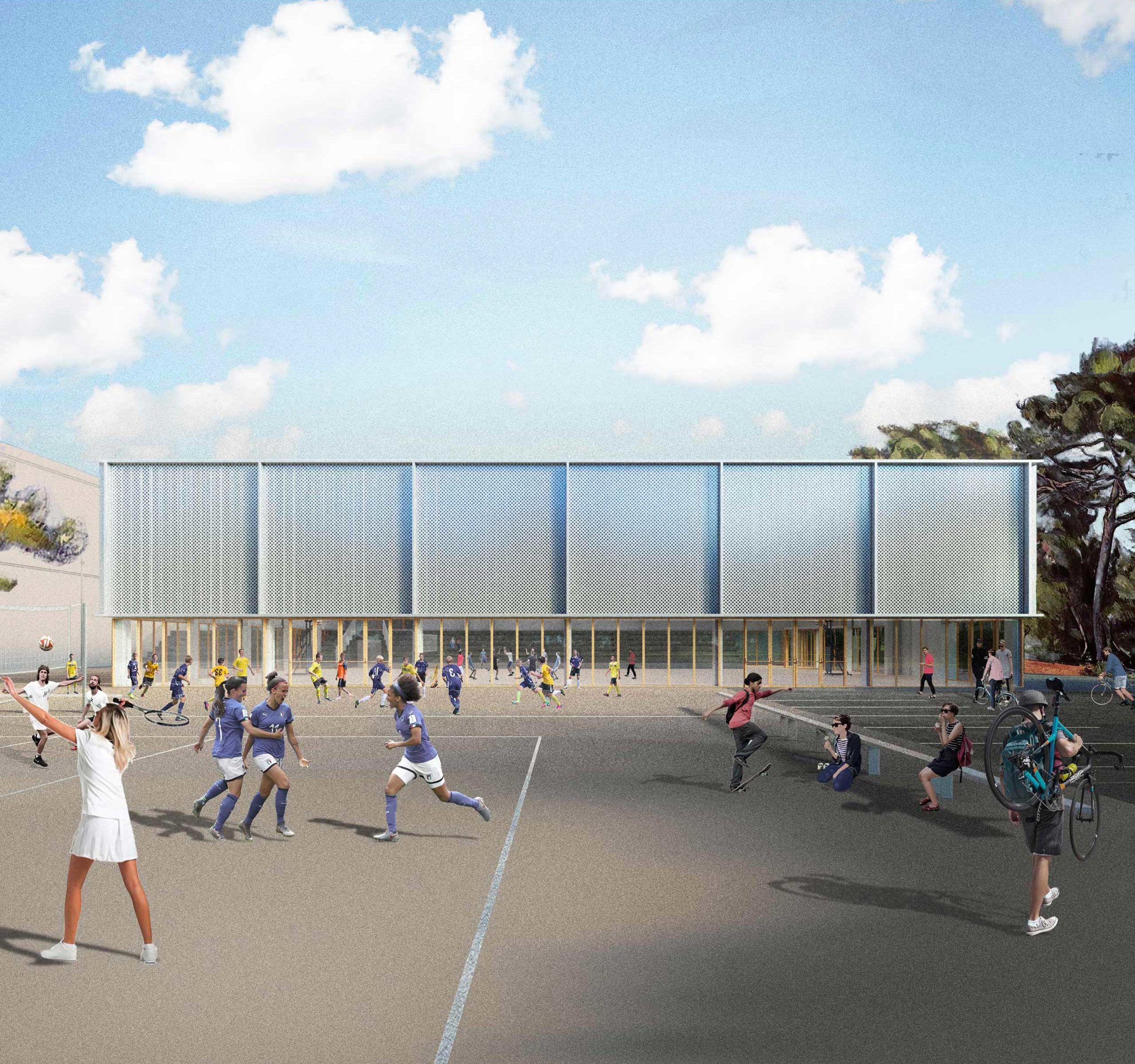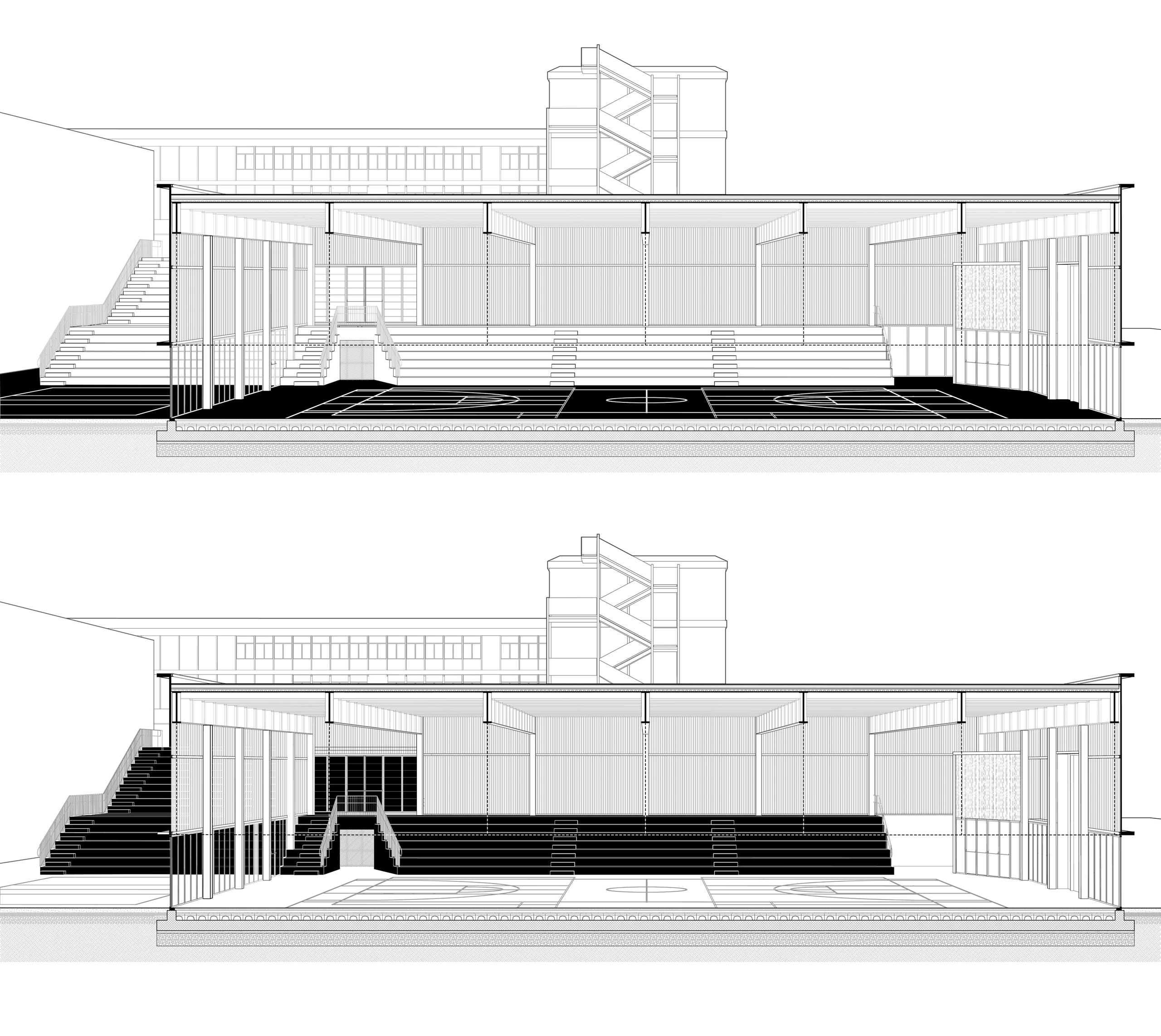- Research
- Architecture
- Education
Ancient codes of the city inspire a new gymnasium in Rome: stairways here, more than elsewhere, are conceived as vertical public spaces, open to different uses and programs.
Ancient codes of the city inspire a new gymnasium in Rome: stairways here, more than elsewhere, are conceived as vertical public spaces, open to different uses and programs.
In the EUR district of Rome, the project for the high school – Istituto M. Massimo – new gymnasium starts by a careful analysis of the context and its potentials. The elevation difference between the school buildings and the sports facilities is now cutting the school area into two distinguished parts. A new staircase, inspired by Rome’s public spaces, connects the two levels and mends the school’s open space system.
The gymnasium volume is inserted over the staircase, organizing it into an outdoor system of collective spaces and an inside tribune.
The gymnasium has a regular and simple layout that allows and accommodates a varied and heterogeneous functional program. The interior hall is designed to be easily subdivided and occupied by different activities, thus guaranteeing multiple spatial variations corresponding to many alternatives. The abstractly classical facade is composed through the juxtaposition of a square module, emphasized by the upholstery of aluminum. Large wooden windows, open to the green areas, provide natural lighting for the interior spaces.


